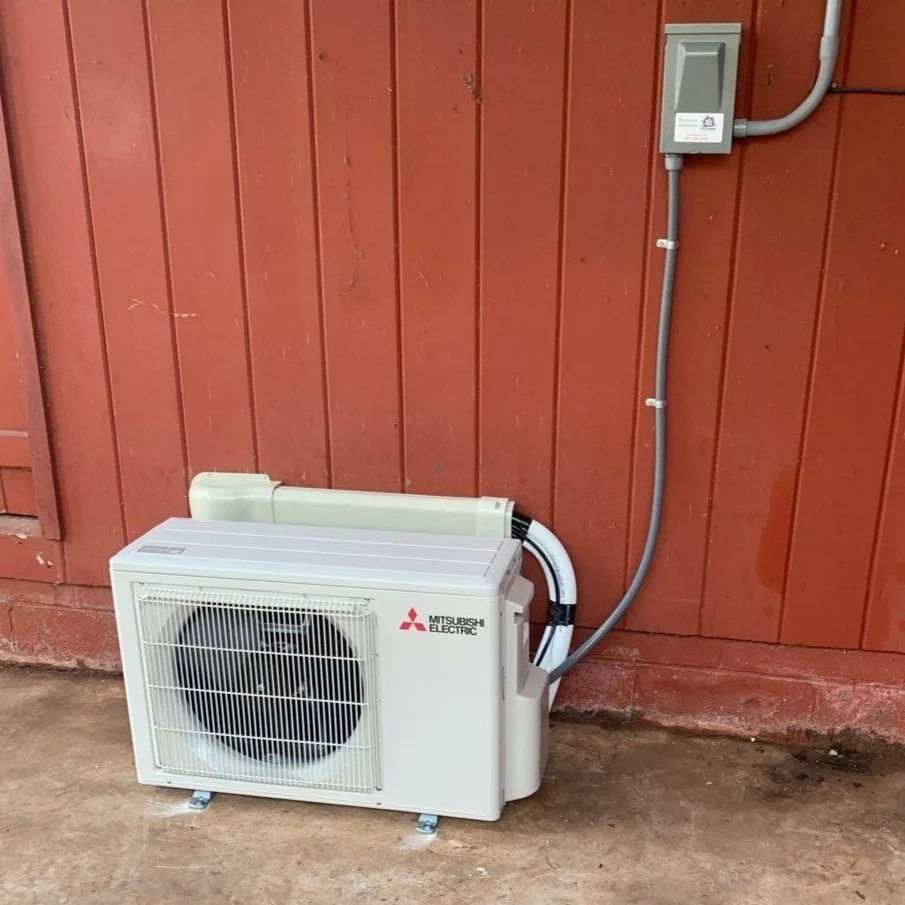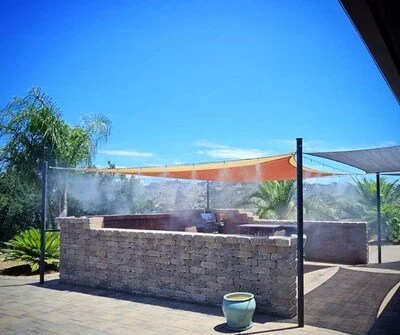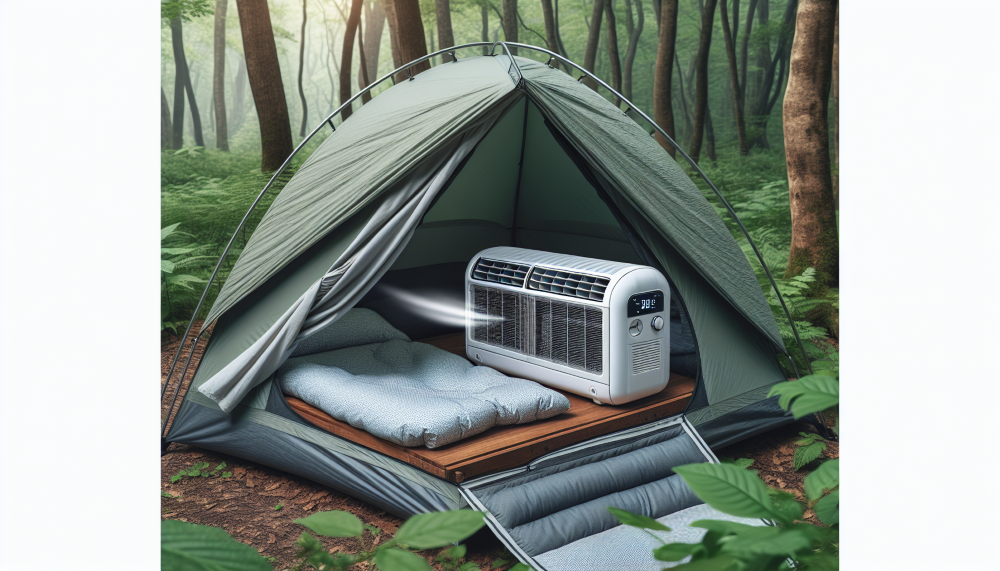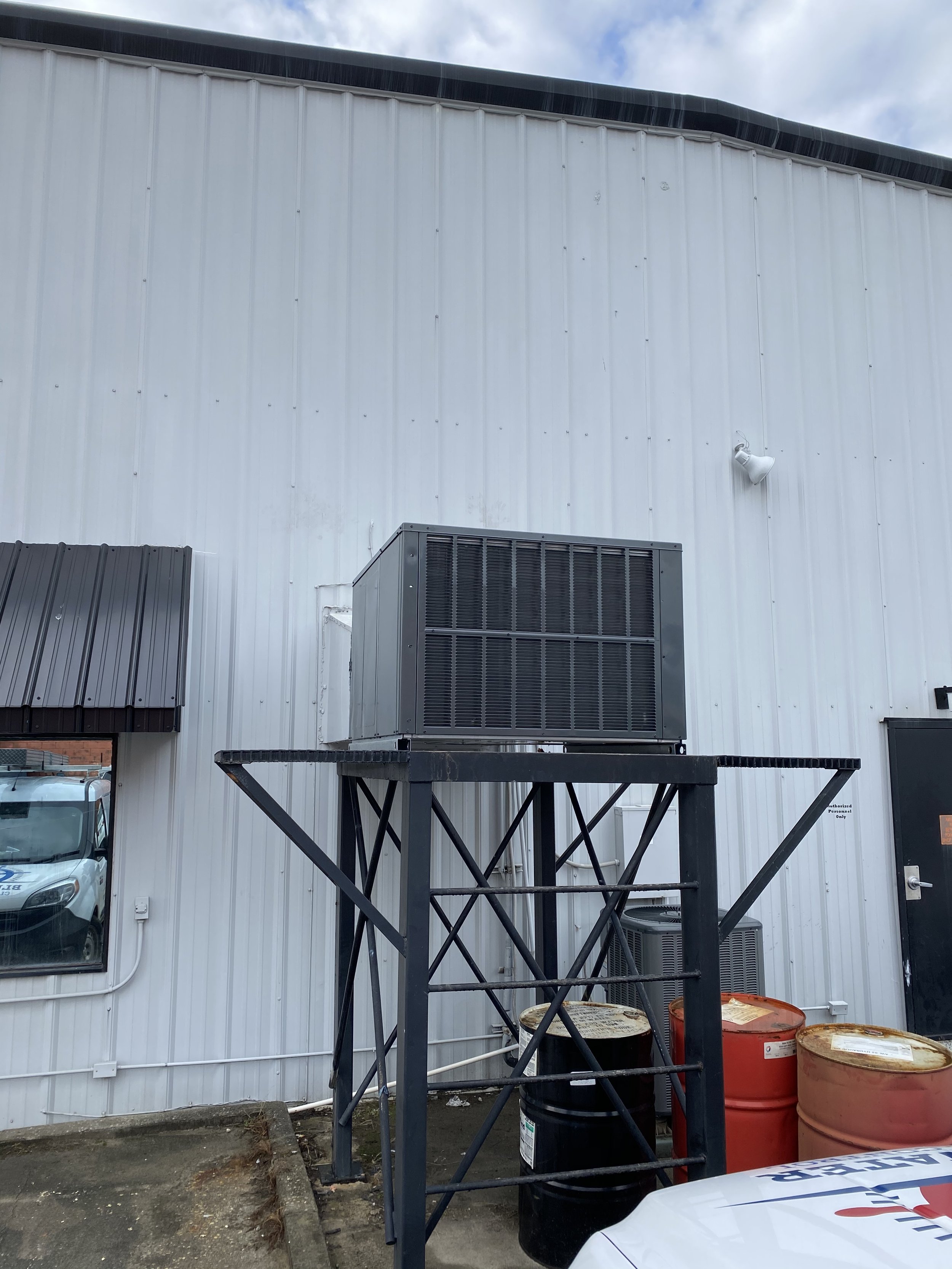Air Conditioning for Metal Building
Choosing an air conditioning system for your metal building shouldn’t be complex. This comprehensive guide walks you through the essentials of air conditioning for metal building—selecting the proper size, understanding the impact of your climate, and ensuring efficient installation. Discover practical strategies to equip your metal structure with an air conditioning solution that promises comfort and efficiency.
Recommended Products for Cooling Metal Buildings
Before you choose an HVAC system, it’s worth considering tools and accessories that help improve cooling efficiency in metal structures. These affiliate-recommended items support proper airflow, insulation, and system longevity—especially in spaces where temperature regulation is a challenge.
MRCOOL DIY Ductless Mini Split System
A popular choice for workshops and garages, this system offers easy installation, quiet operation, and smart control—no special tools or refrigerant handling required.
Reflective Foil Insulation Roll
Adds radiant heat protection to metal walls and ceilings, reducing thermal gain and helping your AC system run more efficiently.
Programmable Smart Thermostat (Google Nest or ecobee)
Helps maintain consistent temperature settings, optimize energy use, and track performance—especially in buildings with fluctuating occupancy.
Heavy-Duty Wall-Mounted Oscillating Fan
Boosts airflow in large metal structures or helps distribute conditioned air evenly across the space.
Inline Duct Booster Fan
Improves airflow in long or inefficient duct runs, especially helpful in large metal shops with multiple zones.
Key Takeaways
Selecting the right air conditioning system for a metal building requires considering factors such as building size, usage, occupancy, local climate, and system types (e.g., Split Systems, Heat Pumps, VRF/VRV systems, Packaged HVAC units).
Integrating HVAC with metal building design is essential to achieve optimal efficiency and performance, and energy-efficient considerations such as glazing choices and reflective insulation should be factored into the design process to reduce costs over time.
Regular maintenance of HVAC systems in metal buildings is crucial for their longevity, with preventive measures like professional inspections, checking and sealing ductwork, and maintaining clear refrigerant lines as some of the vital maintenance tasks.
Choosing the Right Air Conditioning System for Your Metal Building
The choice of an air conditioning system for a metal building should be both a science and an art, weaving together the building’s specifics with the technicalities of HVAC systems. An effective, energy-efficient, and high-performing cooling solution hinges on the right choice of air conditioning system. The variables to consider range from the building size and intended usage to occupancy and local climate conditions.
We will now explore the various HVAC systems, evaluate your metal building’s needs, and consider the impact of the local climate on your system choice.
Understanding HVAC System Types
The world of HVAC systems offers a myriad of options, each with its unique advantages. The most commonly used are Split Systems, which consist of an indoor unit, outdoor unit, ductwork, thermostat, and filtration system, with multi-split systems allowing for different temperatures across rooms or areas. For smaller or specific areas within larger metal buildings, Mini-split systems offer a flexible and efficient solution, eliminating the need for ductwork.
Heat Pumps transfer heat from outside in or vice versa, offering a cost-effective method for temperature regulation in different seasons, without the need to generate heat. For medium-to-large constructions, VRF or VRV systems provide a selection of heat pump or heat recovery options that cater to varying zoning demands. Packaged HVAC units optimize space in metal buildings where indoor space for mechanical systems is limited.
Assessing Your Metal Building's Requirements
Thoroughly assessing your metal building’s specific needs is a critical step before diving into the vast world of HVAC systems. The type and size of the HVAC system required depend significantly on its intended use. An accurate calculation of the building’s cooling needs includes evaluating factors like:
the volume of the building
type of insulation
window size
how many people occupy the space
The last thing you want is an oversized unit leading to inefficiencies and an underperforming cooling system. A professional Manual J load calculation can help tailor the HVAC system’s size to your metal building’s unique requirements, ensuring it is neither too large nor too small.
Climate Considerations in System Selection
Your metal building’s geographical location significantly impacts the selection of the HVAC system due to climate factors. Both oversized units can lead to higher costs and undersized systems may not adequately cool the structure, particularly in varying climate conditions.
In regions with high-temperature extremes, air conditioning units must have sufficient cooling capacity to ensure the metal building remains comfortable. Additionally, high-humidity climates require air conditioning systems that can effectively manage moisture levels inside the metal building, preventing excess humidity and ensuring indoor air quality.
Integrating HVAC with Metal Building Design
Incorporating HVAC considerations from the initial stages of designing a metal building can enhance both the installation process and system operation. It’s much like playing chess; you need to think several steps ahead to ensure a successful endgame.
Consulting HVAC experts during the design stage ensures that the HVAC system’s capacity is appropriately matched to the building. This also avoids the need for later modifications to incorporate ductwork and ventilation.
Next, we will examine how to tailor HVAC for steel building kits and discuss the importance of energy efficiency in design.
Customizing HVAC for Steel Building Kits
Steel building kits, with their flexibility and durability, are an excellent choice for many applications. However, they also require careful consideration when it comes to integrating HVAC systems. Determining the appropriate size and type of HVAC system for steel building kits requires calculating the building’s load.
Customized HVAC solutions may include choosing between rooftop units, split systems, or packaged units based on a steel building’s specific design and requirements. To aid in the design process, energy modeling software can be used to predict the energy consumption for metal buildings, allowing for an optimized HVAC system design.
Energy Efficiency in Design
Energy efficiency is not just an environmentally conscious decision; it’s a smart business move that can save significant costs over time. Incorporating energy-efficient glazing, such as double-glazing and low-emissivity coatings, improves the energy efficiency of an HVAC system by reducing heat gain. Reflective insulation and the use of radiant barriers in metal buildings can decrease heat gain in summer and reduce heat loss in winter, aiding in energy conservation.
Using natural ventilation during cooler periods and installing features like awnings and reflective coatings can lessen reliance on HVAC systems for cooling. Incorporating energy management systems and selecting HVAC units with high-efficiency ratings can lead to significant energy savings in metal buildings. Regularly checking and sealing HVAC ductwork for leaks is also vital to maintaining the energy efficiency of the system in metal buildings.
Installation Best Practices for Metal Building Air Conditioners
Like an artist meticulously adding each brushstroke to a canvas, the installation of air conditioning systems in metal buildings requires careful execution. Ensuring a thorough understanding of installation protocols and checking local building codes for compliance is crucial. Professional installation is recommended for complex AC systems to guarantee proper functionality. The AC unit must be firmly fastened to the building, slightly tilted for water drainage, and secured to avoid movement from vibrations or wind. Following the manufacturer’s installation instructions ensures the air conditioning unit functions as designed and maintains its reliability and efficiency.
Next, we will discuss the preparation for installation and the actual process of installing the air conditioning unit.
Preparing for Installation
Before diving into the installation process, certain preparations need to be made. Collateral load must be assessed to ensure the metal building can support the new HVAC ductwork without requiring additional structural adjustments. Using a reputable HVAC contractor is crucial to avoid improper installation and ensure efficient system operation.
Before insulation installation, it is essential to accommodate any existing electrical wiring, lighting, and plumbing to prevent later disruption or damage. During insulation installation, all seams and edges must be sealed to prevent moisture and air infiltration, and proper fasteners and adhesives should be used to secure the insulation effectively.
Installing the Air Conditioning Unit
Once the necessary preparations are complete, it’s time to install the air conditioning unit. The choice between a window unit, a portable unit, or a split system for your metal building will depend on efficiency and space constraints. Carefully measure and install window brackets or side panels, ensuring that the A/C unit will be positioned to allow for optimal airflow throughout the space. For maximum efficiency, install air conditioners in a high position within the building to enhance natural cool air circulation.
To install an A/C unit, follow these steps:
Secure brackets firmly to the metal surface to support the A/C unit’s weight, and ensure the unit is leveled using a proper tool.
Utilize window sealing foam and weather-stripping or foam insulation to seal the edges of the unit, blocking potential air leaks at the junctions.
Connect the air conditioner to the power supply, making sure the voltage is appropriate.
Carefully place the unit onto the prepared brackets or rails.
After installation, check that all components are secure and the installation process has been completed accurately.
Finally, test the air conditioner to ensure it’s functioning correctly, making any adjustments if necessary for proper operation.
Optimizing Air Flow and Temperature Control
Without optimization for maximum airflow and temperature control, even the most advanced air conditioning system may not reach its full potential. Smart temperature optimization with programmable thermostats or smart HVAC systems can lead to significant energy savings in metal buildings. Some tips for optimizing airflow and temperature control in metal buildings include:
Installing the air conditioning unit in a higher place within the building to prevent cold air from settling at the bottom and enhance natural air circulation
Using ceiling fans or other fans to improve air circulation
Sealing any gaps or leaks in the building envelope to prevent air leakage and maintain temperature control
Insulating the building to reduce heat transfer and improve energy efficiency
Using shading devices or reflective coatings on windows to reduce solar heat gain
Regularly maintaining and cleaning the air conditioning system to ensure optimal performance
By implementing these strategies, you can improve the efficiency and effectiveness of your air conditioning system in a metal building.
We will now delve into the strategic placement of cooling systems, taking into account climate and air circulation, and enhancing comfort through the use of heating and cooling coils, fans, and ventilation.
Strategic Placement of Cooling Systems
The strategic placement of cooling systems is akin to a well-conducted orchestra, where each component plays its part in creating a harmonious and comfortable environment. Displacement Ventilation introduces cold air at floor level with low velocity, enhancing energy efficiency and improving air quality by removing contaminants.
Incorporating passive cooling approaches, such as natural ventilation, into the design of a metal building can reduce the dependency on HVAC systems and enhance overall energy efficiency. Chilled Beam systems perform optimally in open floor plan settings but may be less efficient in heating and are prone to condensation issues.
Utilizing exhaust fans helps to evacuate excess heat from metal buildings, contributing to a more effective cooling system by mitigating high-temperature build-up.
Using Fans and Ventilation for Enhanced Comfort
In addition to strategic placement, the use of fans and ventilation can significantly enhance comfort within a metal building. Ventilation solutions such as powered fans, gravity vents, and turbine vents are effective options for enhancing air circulation, particularly in attic spaces prone to hot air accumulation. By using ridge vents or turbine vents, you can prevent heat build-up and distribute air more evenly across the building, counteracting the broiler effect that occurs when hot air is trapped under the roof.
To reduce vibration from ceiling fans in a metal structure, you can take the following steps:
Install additional bracing between trusses, especially when lighting is mounted on nearby trusses.
Ensure that ceiling fans are well-balanced.
Optimize the positioning of ceiling fans through cross-bracing between trusses. By implementing these measures, you can improve the effectiveness of air circulation and mitigate vibration-related issues.
The Importance of Maintenance for Longevity
Regular maintenance of HVAC systems in metal buildings, akin to keeping a machine well-oiled, is essential to prevent unexpected breakdowns and expensive repairs. Ensuring that the HVAC system is clean and free from debris can significantly extend the life of the unit while maintaining its efficiency. Professional inspections of HVAC systems are recommended to identify potential issues before they become serious problems.
We will now examine routine maintenance tasks and how to troubleshoot common issues.
Routine Maintenance Tasks
Maintaining an HVAC system is a comprehensive task that requires attention to various components. An HVAC maintenance checklist is essential for conducting preventive maintenance and identifying potential signs of HVAC failure. Regular inspections should be carried out at least quarterly or bi-annually, with particular attention before peak usage seasons. Maintaining the area around HVAC units free of debris, and ensuring that filters are changed every 30-90 days are critical maintenance tasks.
Some important maintenance tasks for HVAC systems include:
Monthly checks of refrigerant lines
Inspecting fan blades for dirt, damage, or wear every few months
Adjusting thermostat settings
Checking batteries in carbon monoxide detectors
These tasks are important for safe and energy-efficient operations. Routine maintenance and energy audits are key to sustaining and increasing the energy efficiency of HVAC systems, prolonging equipment life, reducing repair frequency, and preventing costly breakdowns.
Troubleshooting Common Issues
Just as a doctor diagnoses and treats ailments, so too must we be vigilant in identifying and troubleshooting common issues in HVAC systems. Here are some common issues and their solutions:
If an HVAC system is not cooling properly, checking and replacing a dirty air filter can often solve the problem.
Unusual noises in an HVAC system, such as those from a loose belt or failing motor, indicate that inspection and repair are urgently needed.
Strange odors or sounds when starting an HVAC unit could point to severe issues that must be diagnosed and remedied promptly to avoid further damage.
Some common maintenance tasks for HVAC systems include:
Clearing clogged condensate drain lines
Inspecting fan blades for dirt, damage, or wear
Checking refrigerant lines for leaks and ensuring proper cooling or heating
Regularly performing these tasks can help prevent issues and ensure the efficient operation of your HVAC system.
Enhancing Insulation for Better Performance
Often overlooked, insulation is a critical aspect of any HVAC system, contributing significantly to a comfortable interior climate and optimal system performance. Selecting optimal insulation for metal buildings is vital for significant energy cost savings and enhances the building’s eco-friendliness. Proper insulation can lead to smaller HVAC systems being needed, contributing to reduced initial installation costs and ongoing energy expenses.
Reflective cool roof coatings applied to metal buildings reduce surface temperature and lower cooling requirements by reflecting sunlight away. Weatherstripping installed around windows and doors can prevent warm air from escaping, bolstering the efficiency of the HVAC system. Spray foam insulation is ideal for metal buildings as it creates an airtight seal that prevents moist interior air from reaching the cold metal surface and causing moisture-related issues.
Next, we will delve into the process of choosing the best insulation material and the techniques used for insulation installation.
Selecting the Right Insulation Material
The selection of the right insulation material is akin to choosing the right armor in battle. It must provide maximum protection while being cost-efficient. The R-value of insulation, a measure of its resistance to conductive heat flow, is a significant factor in this decision.
Spray foam insulation provides options of open-cell and closed-cell, with closed-cells offering a higher R-value and improved moisture resistance for metal buildings. Rigid board insulation is available in materials like fiberglass, polyurethane, or polystyrene, providing a dense solution with R-values between R-4.0 and R-8.0 per inch. Batt and blanket insulation is a cost-effective option for metal buildings, offering R-values around R-2.9 to R-3.8 per inch of thickness. Loose-fill insulation made from cellulose or fiberglass can be used in metal buildings and delivers R-values ranging from R-2.2 to R-3.8 per inch.
Foil bubble insulation is another option, suitable for reflecting radiant heat with an R-value between R-1.0 to R-1.3. For additional heat reflection, radiant barriers can be applied under metal roofs, efficiently reflecting the sun’s heat away from the building structure.
Insulation Installation Techniques
Once the right insulation material is selected, the next step is its proper installation. Here are some steps to follow:
Ensure that the interior side of metal building walls is clean to guarantee proper adhesion.
Measure the area for insulation accurately.
Cut the insulation panels precisely to fit.
Avoid leaving any gaps between panels to optimize insulation performance.
Seal gaps, cracks, and leaks in the building structure before HVAC system installation to prevent air from escaping.
Traditional-faced fiberglass insulation is to be installed between the girts’ outside face and the exterior metal wall panel, a straightforward method for various applications. Implement filled cavity systems with thermal break tape on girts before panel installation to enhance air quality by preventing leaks and critter intrusion. Use unfaced insulation with a fabric liner system, installing the insulation between girts with hangers and then covering it with a fabric liner, providing an attractive finish and barrier.
For continuous insulation, rigid boards like polyisocyanurate require custom dimensions and coordination with building manufacturers for proper building code compliance and joint conditions. Various insulation types like batt and blanket, loose-fill, and foil bubble offer solutions for different installation scenarios, from easy-to-fit options to those suitable for tight spaces and DIY projects. Insulate all ductwork during the installation phase to prevent heat loss and increase energy savings.
Summary
In conclusion, the process of selecting, installing, and maintaining an efficient cooling solution for a metal building is a complex task. It demands a careful examination of building requirements, a deep understanding of HVAC system types, and a thoughtful approach to system installation and maintenance. It requires a strategic approach to the placement of cooling systems and an emphasis on enhancing insulation for better performance. However, with the right guidance and a systematic approach, it is a challenge that can be met successfully, resulting in a comfortable, energy-efficient, and sustainable environment for any metal building.
Frequently Asked Questions
Can you put AC in a metal building?
Yes, you can put AC in a metal building, but proper insulation is crucial to prevent heat transfer and protect the building from humidity and water damage.
How do you cool a metal building?
To cool a metal building, you can use insulation, natural ventilation, a lighter roof color, and shading from vegetation and shading devices. These methods help to passively cool the building during hot summer days.
How do I keep my metal building from condensation?
To prevent condensation in your metal building, use proper insulation, install vapor barriers, ventilate the interior, and prevent water seepage. You can also ensure air circulation and consider using Tearstop Anti condensation felt.
How many tons does it take to cool 2000 square feet?
It takes a 3.5-ton AC unit to cool 2000 square feet.
What factors should I consider when selecting an air conditioning system for a metal building?
When selecting an air conditioning system for a metal building, consider factors such as building size, intended usage, occupancy, local climate conditions, and the specific HVAC system that would best suit your requirements. These considerations will help achieve optimal performance.










